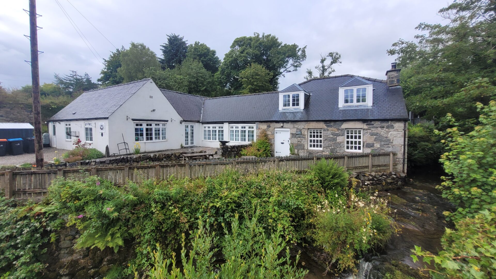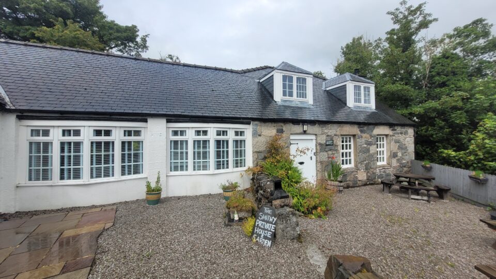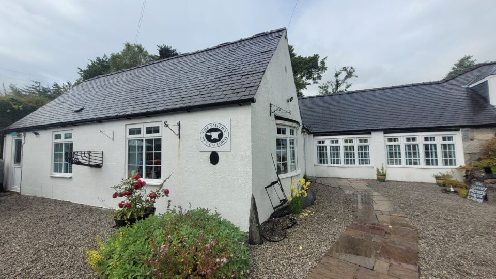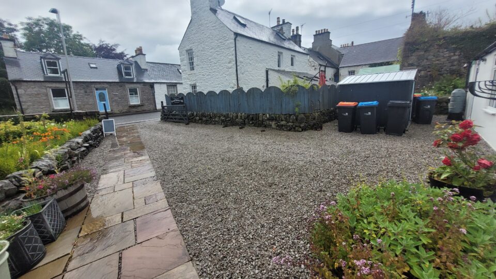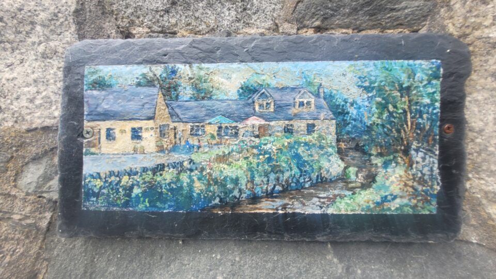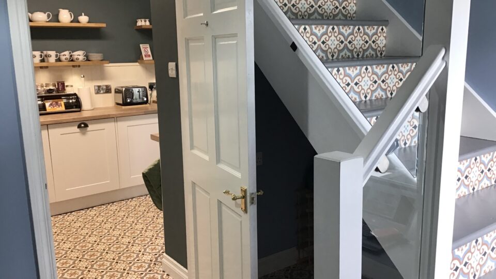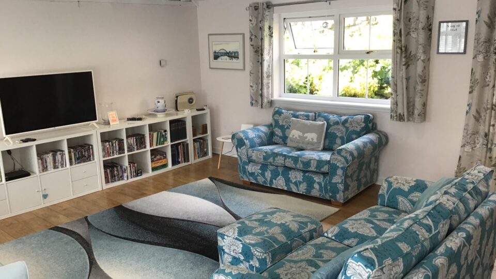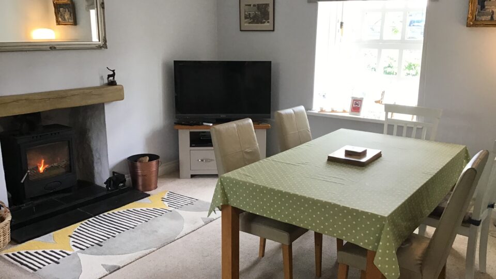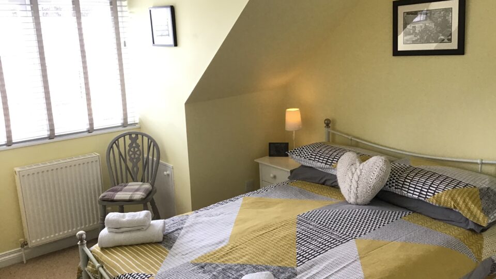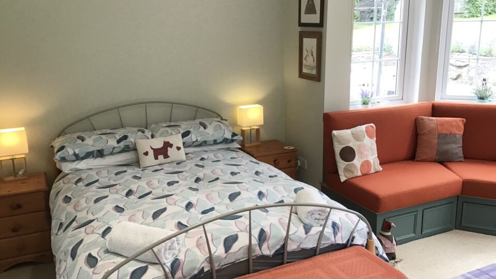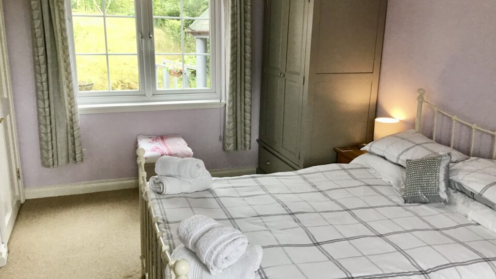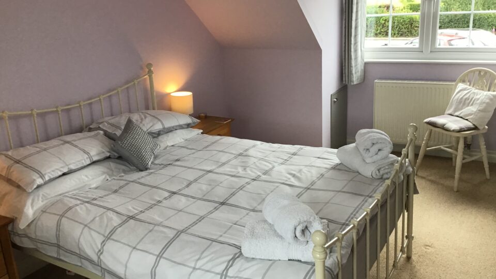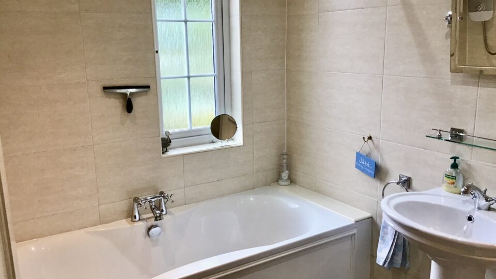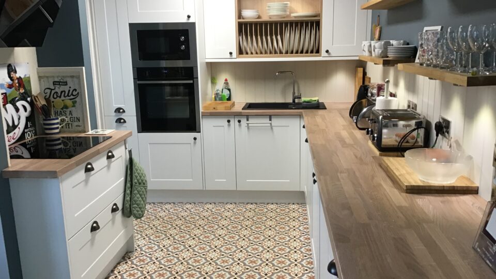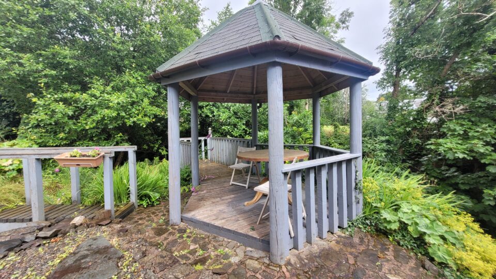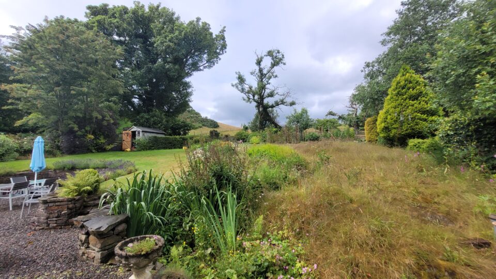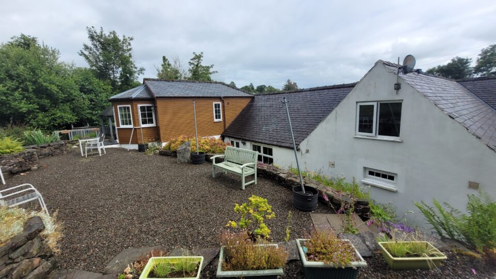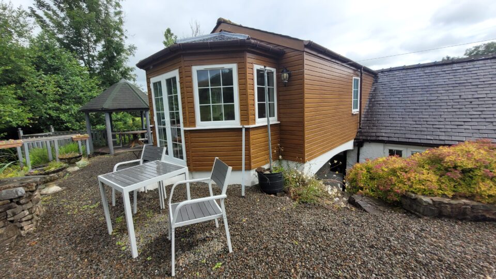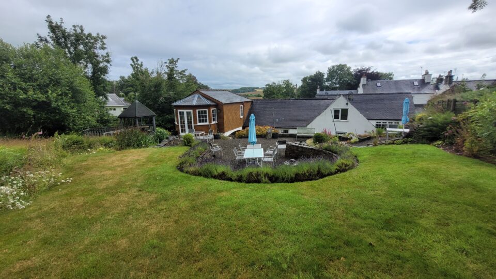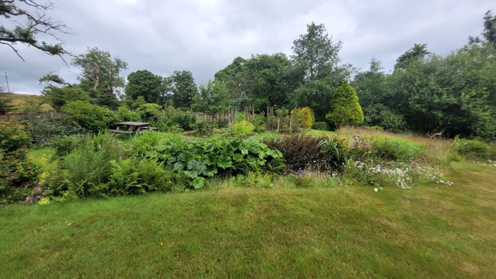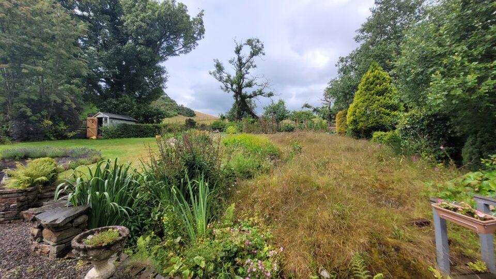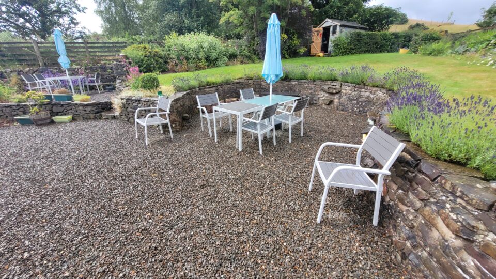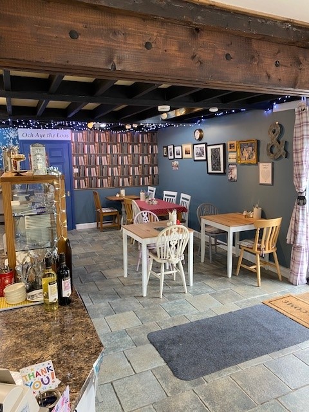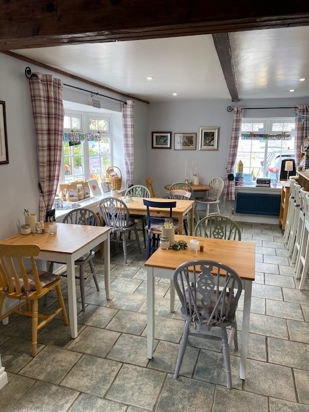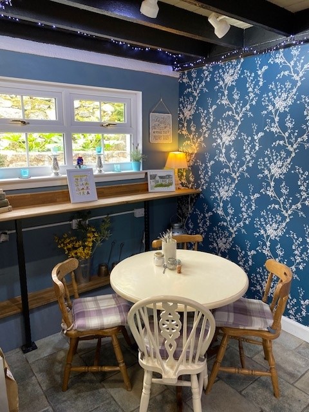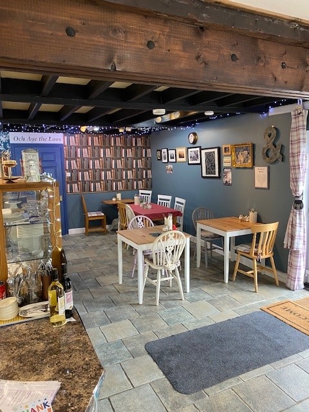For Sale – Charming Cottage with Attached Cafe/Restaurant and Shop Premises, New Galloway
Status: For Sale
The Smithy, High Street,
New Galloway,
DG7 3RN
Offers Over,
£395,000
- Sizes:
- 2347 sqft,
- 218 ㎡
Type: Purchase
Scroll to explore

Summary
- Idyllic village location in the Galloway Forest
- Beautiful, three-bedroom cottage with landscaped grounds
- Immaculate and well-tended gardens
- Licensed for use as a short-term holiday let
- Attached café/restaurant and shop premises with 26 covers
- Potential for further development
- Offers over £395,000 are invited
Location
High Street is the main road in New Galloway, forming part of the A712, and is a mixed commercial and residential locale.
The Royal Burgh of New Galloway is an idyllic countryside village located within the Kirkcudbrightshire area of the Dumfries and Galloway region, in south west Scotland. The village lies on the periphery of the Galloway Forest, recently confirmed as Scotland’s next National Park, and is close to Loch Ken making New Galloway a good base for walking, fishing, golf and water sports. The village has good local amenities including a medical centre, primary school, local and community shops, a pub and eateries.
New Galloway lies on the A712, around 25 miles and 45-minute drive time west of Dumfries via the A75, and 14 miles north of Castle Douglas with a 22-minute drive time.
Description
| ‘The Smithy’ is a charming ‘chocolate box’ cottage with an adjoining commercial property lying on the southern bank of the Mill Burn, a focal point in the heart of New Galloway.
This unique cottage is of stone construction under a slate roof. It is a 1½ storey property with beautiful landscaped private gardens to the rear with ample parking to the front of the property. The property has been extended to form an additional lounge and a separate workshop, latterly converted into the café/restaurant and shop. |
|
The Smithy Cottage This turn-key property is an established and popular holiday let. The flexible accommodation over two floors provides a spacious 3-bedroom cottage in immaculate order. The fitted kitchen opens onto the dining area with easy access to the gardens and a useful external utility area. The spacious lounge is ideal for entertaining, and the principal bedroom has glorious views over the splendid gardens. Within the gardens are apple trees, berries, herbaceous flower beds and a sheltered decked area, projected over the burn. There are multiple seating areas and open views over the rolling fields beyond. The front garden area provides additional seating, delightful flower beds and generous parking. The accommodation comprises of: Ground Floor: Hallway with storage cupboard, under stair storage, generous lounge with patio doors to the rear gardens, a shower room with WC and WHB, and an open plan living/dining/fully fitted kitchen area with patio doors to the garden and a solid fuel stove with fire surround. First Floor: Landing, two front facing double bedrooms, family bathroom (bath with electric shower over, WC & WHB),and a principal bedroom with a seated bay window with patio doors leading to a raised patio in the private garden. The private garden grounds are elevated and attractively landscaped including mature trees, with a patio seating area and a decked seating area with pergola overlooking Mill Burn. There is private car parking to the front of the property on a stone chipped driveway off the High Street. The cottage extends to a gross internal floor area of 128 sqm (1,378 sqft), or thereby. The property has an EPC rating of C (71) and is noted under Council Tax Band D. Mains water and electricity are connected. The heating system is oil fired with radiators to all rooms plus a solid fuel burning stove. The cottage has the benefit of a short-term letting licence, which expires in September 2026. The vendors advertise via cottages.com reference UK45960, with strong occupancy levels especially during the summer months, with rental rates averaging around £100 per night. • Heating: Oil Fired Central Heating & Woodburning Stove • Drainage: Mains • Broadband: Clear Business • Mains Water • Mains Electricity The Smithy Café Originally built as a workshop, this was converted into a 26-cover former café/restaurant premises and has been repurposed into a production facility for the vendors food business, Galloway Scottish Pasta. There is potential for a further 30 covers externally using bench seating. The property has a modern, yet traditional finish with tiled floors and beam effect to ceiling. There is male, female and wheelchair enabled toilets to the rear of the café, with a fully fitted commercial kitchen and a serving counter. A private room has been created for use by the vendors business although this could be removed. The commercial property extends to a gross internal floor area of 90 sqm (969 sq ft), or thereby. The property has a rateable value of £3,400 and qualifies for 100% rates relief via the Small Business Bonus Scheme, subject to occupier status. The property has an EPC rating of G. Indicative floor plans of both properties are provided |
| From the current SEPA website, we note that there is a potential flood risk to the property from the adjoining Mill Burn, although flood risk maps show this to be towards the eastern periphery of the title, away from the built property. Interested parties can access SEPA future flood maps via this link: https://www.sepa.org.uk/environment/water/flooding/flood-maps/.
The vendors are not aware of any previous flooding at the property. |
| Offers over £395,000 are invited for our client’s heritable interest.
The purchaser will be responsible for payment of any Land and Buildings Transaction Tax (LBTT) and VAT incurred, if applicable. Offers must be submitted in Scottish legal terms to the Selling Agents. A closing date for offers may be fixed and prospective purchasers are advised to register their interest with the Selling Agents following inspection. Whilst every effort will be made to ensure that parties having registered their interest will be notified of a closing date this cannot be guaranteed. It should be noted that the vendor reserves the right to accept offers prior to a closing date being set. In addition, the seller reserves the right to not accept the highest or indeed any offer. |
| By agreement. |
| Each party to be responsible for their own legal costs incurred. |
| DM Hall is regulated by HMRC in its compliance with the UK Money Laundering under the 5th Directive of the Money Laundering Regulations, effective from 10th January 2020, the selling agents are required to undertake due diligence on property purchasers. In terms of these Regulations, we are obliged to decline any offer received unless we are in possession of satisfactory evidence of the identity of the buyer. We will request information, consistent with the Regulations, to help us identity the successful bidder before acceptance. If sufficient information is not received, we must decline it. We will accept such information from a third party only when supplied to us by Solicitor or Chartered Accountant who will be asked to supply the compliance documents and confirm that they have identified the party consistent with the Money Laundering Regulations. We will not rely upon documents supplied by any other party. Any photo ID must be endorsed with the words, “I certify that this is a true likeness” and signed accordingly. Where satisfactory evidence is not obtained, the buyers offer must be declined and, where suspicion arises, the Money Laundering Reporting Officer advised. Unless required by any other enactment, or as otherwise agreed, documents supplied will only be used for the purposes of compliance with the Money Laundering Regulations. |
| The following note is of crucial importance to intending viewers and/or purchasers of the property. DM Hall, their clients and any joint agents give notice that: These particulars do not form part of any offer or contract and must not be relied upon as statements or representations of fact. No responsibility is assumed for the accuracy of individual items, nor for any error they may contain, however caused. No information in these particulars should be considered to be a statement that the property is in good condition or otherwise, nor in good structural condition or otherwise, nor that any services, equipment or facilities are in working order. Purchasers must satisfy themselves by inspection or otherwise. It should not be assumed that the property has all the necessary planning, building regulations or other consents. It should not be assumed that the selling agents have verified these matters which must be verified by any intending purchaser. Descriptions in these particulars are stated as a matter of opinion and not as a statement of fact. Any plans, areas, measurements or distances stated in these particulars are approximate only. Information contained in these particulars is given in good faith but should not be relied upon as being a statement or representation of fact. No person in the employment of DM Hall has any authority to make or give any representation or warranty whatever in relation to this property or these particulars nor to enter into any contract relating to the property on behalf of DM Hall, nor any contract on behalf of the Sellers. Prospective purchasers who have notified their interest through a Scottish Solicitor to DM Hall, in writing, may be advised of a closing date, unless the property has been sold previously. The Seller will not be obliged to accept the highest, or indeed any offer and has the right to accept an offer at any time or withdraw the property from the market. The Seller will not be liable for any costs incurred by interested parties. Photographs taken August 2024. Particulars prepared August 2024. |
Want to know more? Fill in the form and a member of our team will be in touch soon.
Contact Details
Branch: AyrTelephone: 01292 286974
Email: Anthony.zdanowicz@dmhall.co.uk
Agent Bio: View here

